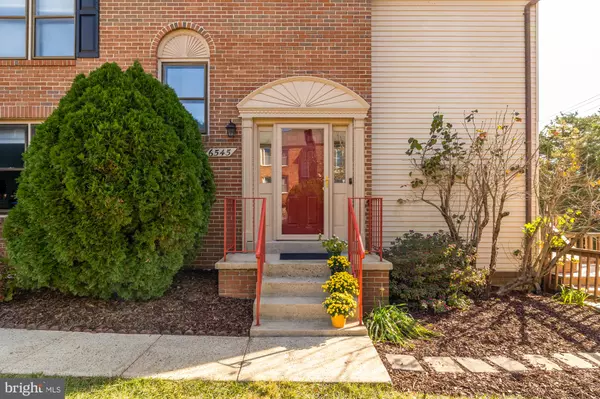
3 Beds
4 Baths
2,257 SqFt
3 Beds
4 Baths
2,257 SqFt
Key Details
Property Type Townhouse
Sub Type End of Row/Townhouse
Listing Status Under Contract
Purchase Type For Sale
Square Footage 2,257 sqft
Price per Sqft $321
Subdivision Pinecrest
MLS Listing ID VAFX2209822
Style Colonial
Bedrooms 3
Full Baths 3
Half Baths 1
HOA Fees $286/qua
HOA Y/N Y
Abv Grd Liv Area 1,552
Originating Board BRIGHT
Year Built 1985
Annual Tax Amount $7,525
Tax Year 2024
Lot Size 3,551 Sqft
Acres 0.08
Property Description
Upon entering, you are greeted by a spacious main floor that seamlessly integrates a formal dining room, an inviting living room, and a cozy den, all complemented by a convenient half bath. The heart of the home, the updated kitchen, boasts sleek countertops, state-of-the-art stainless steel appliances, and abundant cabinetry, making it a culinary enthusiast's dream. Its open layout ensures effortless flow and connectivity to the main living areas, ideal for both everyday living and entertaining. The expansive deck, accessible from the main floor, provides a serene outdoor retreat for gatherings or relaxation.
Upstairs, discover two generously sized bedrooms, each boasting its ensuite bathroom, ensuring privacy and comfort. These personal sanctuaries are designed to offer a tranquil escape from the everyday hustle.
The lower level of this remarkable home unveils an additional living space, perfect for a media room or home office, and a stylish dry bar, alongside a full bedroom / den with closet. Ample storage solutions ensure every item has its place, maintaining the home's sleek aesthetic. A one-car garage and driveway parking completes this residence, adding convenience and practicality to its list of features.
Located just moments from crucial transit options, this home offers easy access to public transportation, making commuting a breeze. Enjoy the vibrant local scene with nearby attractions, including charming boutiques, fine dining, and cultural landmarks. As a wonderful bonus, Pinecrest Golf Course is a short walk behind the community! 6545 Tartan Vista Drive is a testament to modern living, offering an unparalleled opportunity to own a piece of Alexandria's charm. Experience the elegance and comfort this home has to offer—schedule your private tour today.
Location
State VA
County Fairfax
Zoning 308
Rooms
Basement Full
Interior
Interior Features Attic, Family Room Off Kitchen, Dining Area, Primary Bath(s), Upgraded Countertops, Crown Moldings, Wet/Dry Bar, Wood Floors, Floor Plan - Open
Hot Water Natural Gas
Heating Central
Cooling Central A/C
Fireplaces Number 1
Equipment Dishwasher, Disposal, Dryer, Exhaust Fan, Microwave, Oven/Range - Gas, Refrigerator, Washer, Water Heater
Fireplace Y
Appliance Dishwasher, Disposal, Dryer, Exhaust Fan, Microwave, Oven/Range - Gas, Refrigerator, Washer, Water Heater
Heat Source Natural Gas
Exterior
Exterior Feature Deck(s)
Garage Garage - Side Entry
Garage Spaces 2.0
Fence Fully
Waterfront N
Water Access N
Accessibility None
Porch Deck(s)
Attached Garage 1
Total Parking Spaces 2
Garage Y
Building
Lot Description Corner
Story 3
Foundation Block
Sewer Public Sewer
Water Public
Architectural Style Colonial
Level or Stories 3
Additional Building Above Grade, Below Grade
New Construction N
Schools
High Schools Annandale
School District Fairfax County Public Schools
Others
Senior Community No
Tax ID 0721 26010013
Ownership Fee Simple
SqFt Source Assessor
Special Listing Condition Standard


"My job is to find and attract mastery-based agents to the office, protect the culture, and make sure everyone is happy! "
devin@innovationproperties.com
10306 Eaton Pl Suite 300, Fairfax, Virginia, 22030, USA






