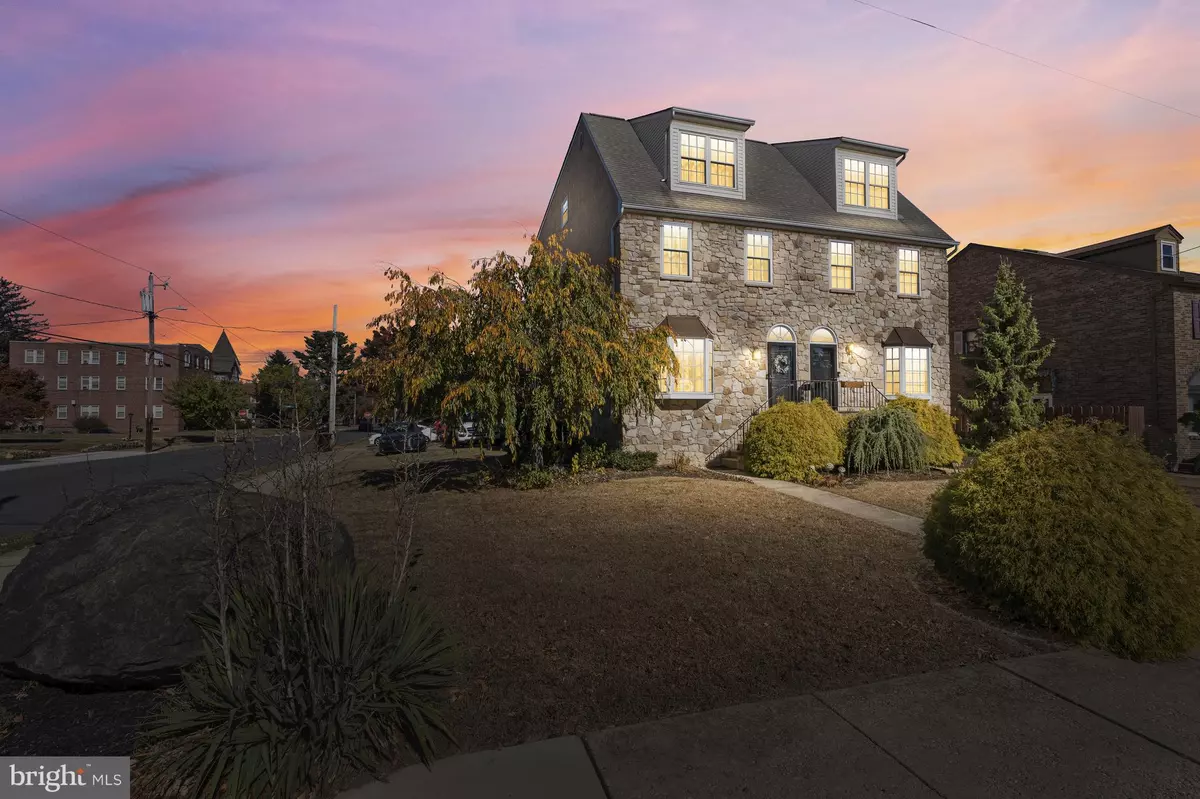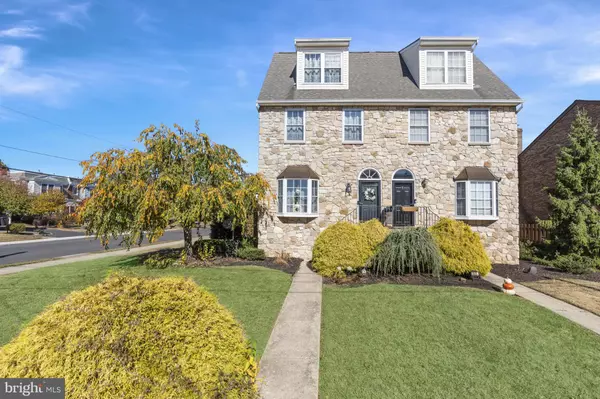
3 Beds
3 Baths
2,224 SqFt
3 Beds
3 Baths
2,224 SqFt
Key Details
Property Type Single Family Home, Townhouse
Sub Type Twin/Semi-Detached
Listing Status Active
Purchase Type For Sale
Square Footage 2,224 sqft
Price per Sqft $152
Subdivision Wilm #25
MLS Listing ID DENC2071872
Style Colonial
Bedrooms 3
Full Baths 2
Half Baths 1
HOA Y/N N
Abv Grd Liv Area 1,850
Originating Board BRIGHT
Year Built 2004
Annual Tax Amount $2,547
Tax Year 2024
Lot Size 3,920 Sqft
Acres 0.09
Property Description
Welcome to this charming twin home that shines with pride of ownership! 1527 Beech Street is located in a great central location with numerous nearby amenities. The main level boasts an open concept floor plan with 9’ ceilings, hardwood floors, and a large bay window that floods the space with natural light. The living/great and dining rooms, both with hardwood floors, are ideal for hosting. The beautifully appointed kitchen features 42” cabinets, granite countertops, black stainless steel appliances, and recessed lighting and a bar island with seating for additional work space and storage. A lovely powder room with updated fixtures completes the main level. On the second level, you’ll find two generously sized bedrooms with double closets and an updated hall bath. A spacious laundry room on the second floor adds tops off this floor. The primary suite is on its own 3rd level, with a great sized bedroom that offers a relaxing sitting area, lots of light though ample windows, and skyline views. The spa-like master bath features an updated skylight, tile flooring, stunning vanity, beautiful modern fixtures, and a luxurious Jacuzzi tub with jets. A large walk-in closet and linen closet offer tons of storage space. The finished basement level offers additional living/entertaining space with a comfortable family room sitting area featuring tile flooring and an electric fireplace. Tons of extra storage is available in the unfinished portion of the lower level. Outdoor gatherings can be enjoyed on the deck and grass as this home sits on a spacious corner lot. Private off-street parking is also included. This home is move-in ready and benefits from its proximity to major highways and a variety of amenities including schools, dining, shopping, parks, and more. Don’t miss out on this charming property - schedule a showing today!
Location
State DE
County New Castle
Area Wilmington (30906)
Zoning R
Rooms
Basement Partially Finished
Interior
Hot Water Electric
Cooling Central A/C
Heat Source Natural Gas
Exterior
Exterior Feature Deck(s)
Garage Spaces 1.0
Waterfront N
Water Access N
Accessibility None
Porch Deck(s)
Total Parking Spaces 1
Garage N
Building
Story 3
Foundation Permanent
Sewer Public Sewer
Water Public
Architectural Style Colonial
Level or Stories 3
Additional Building Above Grade, Below Grade
New Construction N
Schools
Elementary Schools Stubbs
Middle Schools Bayard
High Schools Glasgow
School District Christina
Others
Senior Community No
Tax ID 2603340264
Ownership Fee Simple
SqFt Source Estimated
Special Listing Condition Standard


"My job is to find and attract mastery-based agents to the office, protect the culture, and make sure everyone is happy! "
devin@innovationproperties.com
10306 Eaton Pl Suite 300, Fairfax, Virginia, 22030, USA






