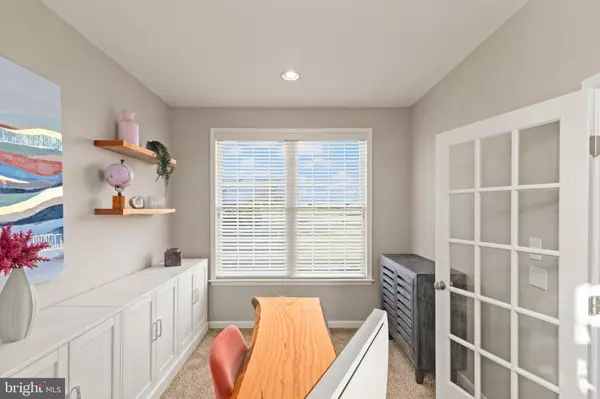
4 Beds
4 Baths
3,764 SqFt
4 Beds
4 Baths
3,764 SqFt
OPEN HOUSE
Sat Nov 23, 12:00pm - 2:00pm
Key Details
Property Type Single Family Home
Sub Type Detached
Listing Status Active
Purchase Type For Sale
Square Footage 3,764 sqft
Price per Sqft $212
Subdivision None Available
MLS Listing ID MDHR2037394
Style Colonial
Bedrooms 4
Full Baths 3
Half Baths 1
HOA Y/N N
Abv Grd Liv Area 2,764
Originating Board BRIGHT
Year Built 2013
Annual Tax Amount $6,418
Tax Year 2024
Lot Size 0.572 Acres
Acres 0.57
Property Description
The gourmet kitchen is a chef’s dream, featuring 42” display cabinets, granite countertops, stainless steel appliances, a planning station, and a generous pantry for all your culinary needs. Perfect for hosting parties or daily life, the seamless layout makes this space as functional as it is beautiful.
Escape to the expansive owner’s suite, an oasis of luxury with dual walk-in closets, a cathedral ceiling, and spa-like amenities. Unwind in the deep soaking tub, or take advantage of the dual vanities to streamline your morning routine.
The fully finished lower level offers an inviting space for gatherings or quiet nights in. With plush carpeting, a full bath, and extra storage that could double as an exercise room, this versatile space adapts to your lifestyle.
Outdoors, entertain with ease on the spacious deck and stone patio, complete with a cozy fire pit overlooking professionally landscaped grounds. And for those seeking recreation and relaxation, the Maryland Golf and Country Club is just steps away, offering tennis courts, a pool, a clubhouse, and a 5 star golf course.
This home is designed to offer comfort, efficiency, and a commitment to sustainable living. Equipped with a state-of-the-art geothermal system, this home not only provides eco-friendly heating and cooling but also delivers impressive energy savings year-round.
Enjoy easy access to major commuter routes like MD-924, MD-152, and I-95. Recent updates, including fresh paint, a new full bath on the lower level, and the enhanced patio, complete the picture for this stunning property. Don’t miss the chance to make 1346 E Macphail Rd your forever home.
Location
State MD
County Harford
Zoning R1
Rooms
Other Rooms Living Room, Dining Room, Primary Bedroom, Bedroom 2, Bedroom 3, Bedroom 4, Kitchen, Family Room, Foyer, Breakfast Room, Laundry, Office, Recreation Room, Storage Room
Basement Fully Finished, Heated, Walkout Stairs
Interior
Interior Features Carpet, Ceiling Fan(s), Crown Moldings, Dining Area, Floor Plan - Traditional, Formal/Separate Dining Room, Kitchen - Eat-In, Kitchen - Gourmet, Kitchen - Table Space, Primary Bath(s), Pantry, Recessed Lighting, Bathroom - Soaking Tub, Bathroom - Stall Shower, Upgraded Countertops, Walk-in Closet(s), Wood Floors
Hot Water Electric
Heating Programmable Thermostat
Cooling Ceiling Fan(s), Central A/C, Geothermal, Programmable Thermostat
Flooring Carpet, Ceramic Tile, Hardwood, Concrete
Fireplaces Number 1
Fireplaces Type Gas/Propane, Heatilator, Mantel(s), Stone
Equipment Built-In Microwave, Dishwasher, Disposal, Dryer, Exhaust Fan, Freezer, Icemaker, Oven - Self Cleaning, Oven - Single, Oven/Range - Gas, Refrigerator, Stainless Steel Appliances, Washer, Water Dispenser, Water Heater
Fireplace Y
Window Features Casement,Double Pane,Vinyl Clad
Appliance Built-In Microwave, Dishwasher, Disposal, Dryer, Exhaust Fan, Freezer, Icemaker, Oven - Self Cleaning, Oven - Single, Oven/Range - Gas, Refrigerator, Stainless Steel Appliances, Washer, Water Dispenser, Water Heater
Heat Source Geo-thermal
Laundry Upper Floor
Exterior
Exterior Feature Deck(s), Patio(s), Porch(es)
Garage Garage - Side Entry, Garage Door Opener, Inside Access
Garage Spaces 6.0
Fence Rear
Waterfront N
Water Access N
View Garden/Lawn, Scenic Vista, Trees/Woods
Accessibility Other
Porch Deck(s), Patio(s), Porch(es)
Attached Garage 2
Total Parking Spaces 6
Garage Y
Building
Lot Description Backs to Trees, Front Yard, Landscaping, Rear Yard, SideYard(s)
Story 3
Foundation Concrete Perimeter
Sewer Public Sewer
Water Well
Architectural Style Colonial
Level or Stories 3
Additional Building Above Grade, Below Grade
Structure Type 2 Story Ceilings,Cathedral Ceilings,Dry Wall,High
New Construction N
Schools
Middle Schools Patterson Mill
High Schools Patterson Mill
School District Harford County Public Schools
Others
Senior Community No
Tax ID 1303388492
Ownership Fee Simple
SqFt Source Assessor
Security Features Main Entrance Lock,Smoke Detector
Acceptable Financing Cash, Conventional, FHA, VA
Listing Terms Cash, Conventional, FHA, VA
Financing Cash,Conventional,FHA,VA
Special Listing Condition Standard


"My job is to find and attract mastery-based agents to the office, protect the culture, and make sure everyone is happy! "
devin@innovationproperties.com
10306 Eaton Pl Suite 300, Fairfax, Virginia, 22030, USA






