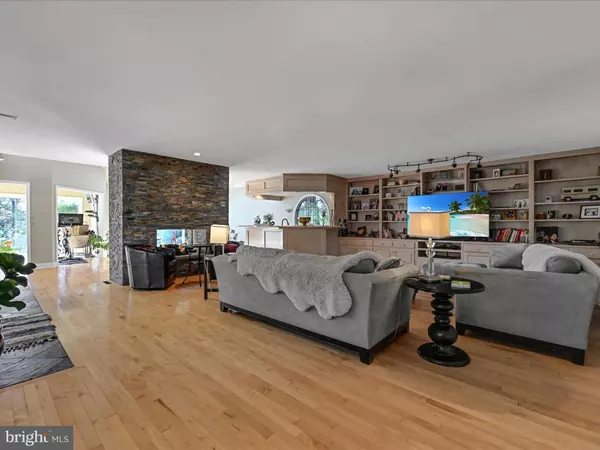
5 Beds
5 Baths
5,518 SqFt
5 Beds
5 Baths
5,518 SqFt
Key Details
Property Type Single Family Home
Sub Type Detached
Listing Status Active
Purchase Type For Sale
Square Footage 5,518 sqft
Price per Sqft $226
Subdivision Non Applicable
MLS Listing ID PANH2006824
Style Colonial
Bedrooms 5
Full Baths 5
HOA Y/N N
Abv Grd Liv Area 4,973
Originating Board BRIGHT
Year Built 1967
Annual Tax Amount $17,863
Tax Year 2022
Lot Size 1.176 Acres
Acres 1.18
Lot Dimensions 0.00 x 0.00
Property Description
Location
State PA
County Northampton
Area Bethlehem City (12404)
Zoning RR
Direction East
Rooms
Basement Full, Heated, Improved, Interior Access, Partially Finished, Poured Concrete, Sump Pump
Main Level Bedrooms 2
Interior
Interior Features Additional Stairway, Bar, Bathroom - Soaking Tub, Bathroom - Tub Shower, Bathroom - Walk-In Shower, Breakfast Area, Built-Ins, Butlers Pantry, Ceiling Fan(s), Entry Level Bedroom, Family Room Off Kitchen, Floor Plan - Open, Formal/Separate Dining Room, Kitchen - Gourmet, Primary Bath(s), Recessed Lighting, Upgraded Countertops, Walk-in Closet(s), Wet/Dry Bar, Wood Floors
Hot Water Tankless, Natural Gas
Cooling Central A/C
Flooring Hardwood
Fireplaces Number 4
Fireplaces Type Brick, Double Sided, Gas/Propane, Wood
Furnishings No
Fireplace Y
Heat Source Electric, Natural Gas, Wood
Laundry Main Floor
Exterior
Garage Additional Storage Area, Garage - Front Entry, Garage Door Opener, Oversized
Garage Spaces 5.0
Fence Vinyl
Pool Concrete, Fenced, In Ground, Saltwater
Waterfront N
Water Access N
View City, Garden/Lawn, Trees/Woods
Roof Type Architectural Shingle
Accessibility Level Entry - Main
Total Parking Spaces 5
Garage Y
Building
Lot Description Cul-de-sac, Front Yard, Rear Yard
Story 2
Foundation Concrete Perimeter
Sewer Public Sewer
Water Public
Architectural Style Colonial
Level or Stories 2
Additional Building Above Grade, Below Grade
New Construction N
Schools
Elementary Schools Spring Garden
Middle Schools East Hills
High Schools Freedom
School District Bethlehem Area
Others
Senior Community No
Tax ID M6SE3-4-3-0204
Ownership Fee Simple
SqFt Source Assessor
Acceptable Financing Cash, FHA
Listing Terms Cash, FHA
Financing Cash,FHA
Special Listing Condition Standard


"My job is to find and attract mastery-based agents to the office, protect the culture, and make sure everyone is happy! "
devin@innovationproperties.com
10306 Eaton Pl Suite 300, Fairfax, Virginia, 22030, USA






