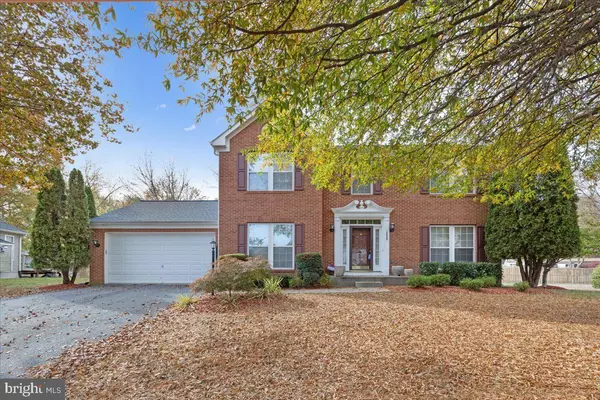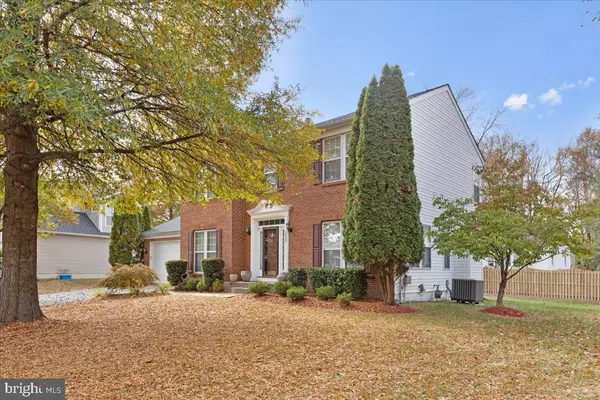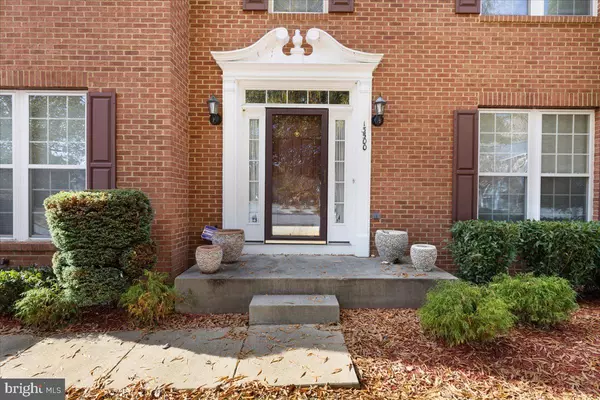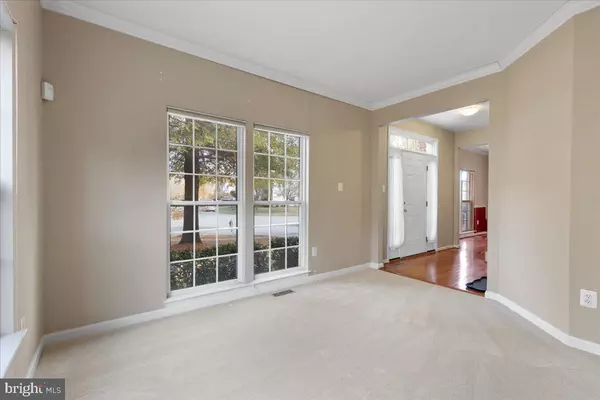
4 Beds
4 Baths
2,910 SqFt
4 Beds
4 Baths
2,910 SqFt
Key Details
Property Type Single Family Home
Sub Type Detached
Listing Status Pending
Purchase Type For Sale
Square Footage 2,910 sqft
Price per Sqft $201
Subdivision Marlboro Downs
MLS Listing ID MDPG2131402
Style Colonial
Bedrooms 4
Full Baths 3
Half Baths 1
HOA Fees $51/mo
HOA Y/N Y
Abv Grd Liv Area 1,996
Originating Board BRIGHT
Year Built 2002
Annual Tax Amount $6,665
Tax Year 2024
Lot Size 8,965 Sqft
Acres 0.21
Property Description
Fall in love with this breathtaking 3-level Colonial situated on a cul-de-sac in the desirable Marlboro Downs. Boasting 4 bedrooms, 3.5 baths, and a host of impressive features, this home offers the perfect blend of comfort and convenience.
Step inside to be captivated by the stunning Brazilian Maple hardwood floors that grace most of the main level, setting an atmosphere of elegance and sophistication. The open-concept kitchen features natural cabinets, Corian countertops, and brand-new stainless steel appliances (2024), seamlessly connecting to the welcoming family room. Enjoy cozy evenings by the fireplace or engage in lively conversations in this warm and inviting space.
Outdoor living is taken to the next level with an expansive wood deck, complete with outdoor lighting, perfect for hosting summer gatherings or simply unwinding with a drink in your private oasis.
The upper level hosts four spacious bedrooms, including a primary suite with a large ensuite bath, while freshly cleaned carpets add a touch of comfort. The fully finished basement is ideal for entertaining, featuring a bi-level wet bar with granite countertops, a full bathroom with a luxurious jacuzzi tub, and recessed lighting, making it perfect for watching games or playing pool. An additional unfinished space serves as a laundry area and offers potential for storage or customization.
The home is beautifully updated with modern amenities, including a composite deck, a new roof (2024), and an energy-efficient solar-powered roof fan. Enjoy peace of mind with a full security camera system connected to Wi-Fi, as well as an in-ground sprinkler system to maintain the lush landscaping. Major systems, such as the HVAC and furnace, were updated in 2022, while the master bathroom boasts a sunken tub and double sinks. The basement was renovated in 2010, adding to the charm and functionality of this exceptional home. Experience style, comfort, and modern living all in one place.
Location
State MD
County Prince Georges
Zoning RSF95
Direction Northeast
Rooms
Basement Connecting Stairway, Fully Finished
Interior
Interior Features Kitchen - Island, Kitchen - Table Space, Dining Area, Window Treatments, Wood Floors, Floor Plan - Open
Hot Water Electric
Heating Forced Air
Cooling Central A/C
Flooring Carpet, Hardwood
Fireplaces Number 1
Fireplaces Type Electric, Gas/Propane
Equipment Dishwasher, Disposal, Dryer, Exhaust Fan, Oven/Range - Electric, Range Hood, Refrigerator, Washer
Fireplace Y
Appliance Dishwasher, Disposal, Dryer, Exhaust Fan, Oven/Range - Electric, Range Hood, Refrigerator, Washer
Heat Source Electric
Laundry Basement, Has Laundry
Exterior
Exterior Feature Deck(s)
Garage Garage Door Opener
Garage Spaces 2.0
Waterfront N
Water Access N
Roof Type Composite
Accessibility Other
Porch Deck(s)
Attached Garage 2
Total Parking Spaces 2
Garage Y
Building
Lot Description Cul-de-sac, Landscaping, Rear Yard, SideYard(s)
Story 3
Foundation Slab
Sewer Public Sewer
Water Public
Architectural Style Colonial
Level or Stories 3
Additional Building Above Grade, Below Grade
New Construction N
Schools
School District Prince George'S County Public Schools
Others
Senior Community No
Tax ID 17153107349
Ownership Fee Simple
SqFt Source Assessor
Security Features Exterior Cameras
Acceptable Financing Cash, Conventional, FHA, VA
Horse Property N
Listing Terms Cash, Conventional, FHA, VA
Financing Cash,Conventional,FHA,VA
Special Listing Condition Standard


"My job is to find and attract mastery-based agents to the office, protect the culture, and make sure everyone is happy! "
devin@innovationproperties.com
10306 Eaton Pl Suite 300, Fairfax, Virginia, 22030, USA






