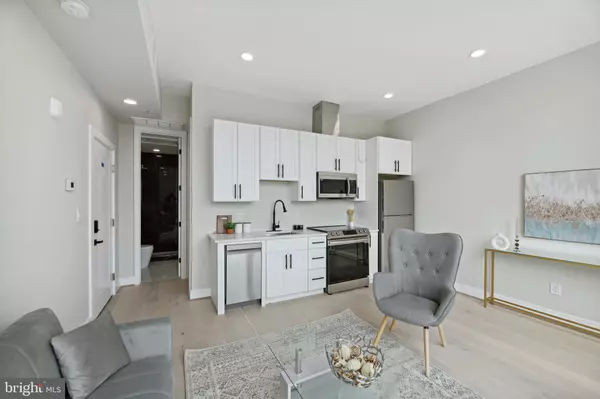
1 Bed
1 Bath
400 SqFt
1 Bed
1 Bath
400 SqFt
Key Details
Property Type Condo
Sub Type Condo/Co-op
Listing Status Active
Purchase Type For Sale
Square Footage 400 sqft
Price per Sqft $475
Subdivision Trinidad
MLS Listing ID DCDC2159420
Style Contemporary
Bedrooms 1
Full Baths 1
Condo Fees $93/mo
HOA Y/N N
Abv Grd Liv Area 400
Originating Board BRIGHT
Year Built 2023
Annual Tax Amount $3,230
Tax Year 2023
Property Description
Location
State DC
County Washington
Zoning RA-2
Rooms
Main Level Bedrooms 1
Interior
Interior Features Floor Plan - Open
Hot Water Electric
Heating Heat Pump(s)
Cooling Central A/C
Equipment Washer, Dryer, Dishwasher, Refrigerator, Icemaker, Built-In Microwave, Oven/Range - Electric
Appliance Washer, Dryer, Dishwasher, Refrigerator, Icemaker, Built-In Microwave, Oven/Range - Electric
Heat Source Electric
Exterior
Amenities Available None
Waterfront N
Water Access N
Accessibility None
Garage N
Building
Story 1
Unit Features Garden 1 - 4 Floors
Sewer Public Sewer
Water Public
Architectural Style Contemporary
Level or Stories 1
Additional Building Above Grade, Below Grade
New Construction Y
Schools
School District District Of Columbia Public Schools
Others
Pets Allowed Y
HOA Fee Include Insurance,Lawn Maintenance,Reserve Funds,Sewer,Water
Senior Community No
Tax ID 4465//0033
Ownership Condominium
Special Listing Condition Standard
Pets Description No Pet Restrictions


"My job is to find and attract mastery-based agents to the office, protect the culture, and make sure everyone is happy! "
devin@innovationproperties.com
10306 Eaton Pl Suite 300, Fairfax, Virginia, 22030, USA






