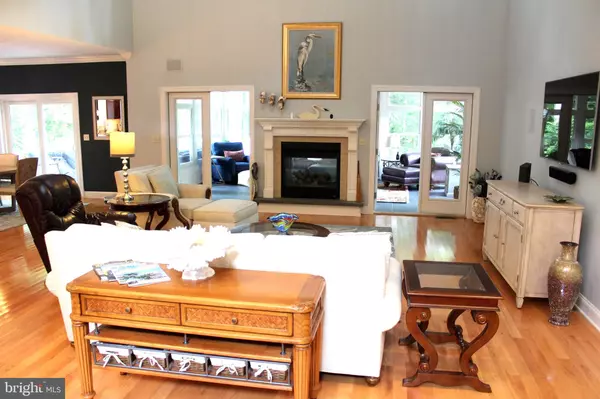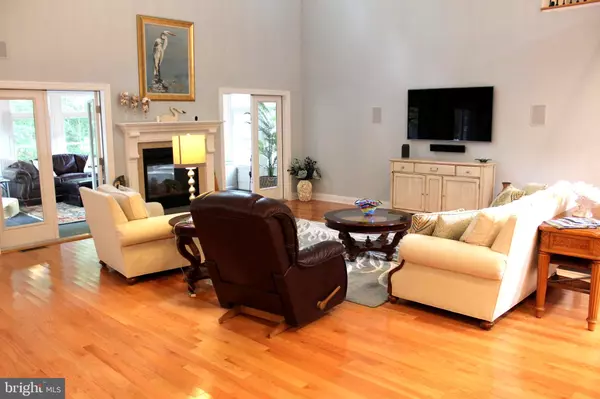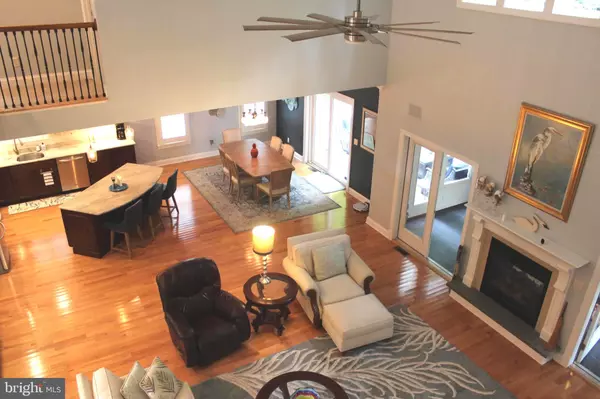
5 Beds
4 Baths
3,678 SqFt
5 Beds
4 Baths
3,678 SqFt
OPEN HOUSE
Sun Nov 24, 11:00am - 2:00pm
Key Details
Property Type Single Family Home
Sub Type Detached
Listing Status Active
Purchase Type For Sale
Square Footage 3,678 sqft
Price per Sqft $231
Subdivision Glen Riddle
MLS Listing ID MDWO2023056
Style Coastal,Contemporary
Bedrooms 5
Full Baths 3
Half Baths 1
HOA Fees $295/mo
HOA Y/N Y
Abv Grd Liv Area 3,678
Originating Board BRIGHT
Year Built 2013
Annual Tax Amount $3,873
Tax Year 2020
Lot Size 0.339 Acres
Acres 0.34
Property Description
Location
State MD
County Worcester
Area Worcester East Of Rt-113
Zoning R-1A
Rooms
Main Level Bedrooms 2
Interior
Interior Features Attic, Ceiling Fan(s), Entry Level Bedroom, Floor Plan - Open, Kitchen - Island, Primary Bath(s), Pantry, Walk-in Closet(s), Wet/Dry Bar, Window Treatments, Wood Floors
Hot Water Tankless, Natural Gas
Heating Forced Air
Cooling Geothermal, Central A/C
Flooring Hardwood, Carpet, Ceramic Tile
Fireplaces Number 1
Fireplaces Type Double Sided, Stone, Gas/Propane
Inclusions All furnishings & TV's as seen on Active date.
Equipment Built-In Microwave, Dishwasher, Disposal, Dryer - Gas, Oven/Range - Gas, Refrigerator, Stainless Steel Appliances, Washer, Water Heater - Tankless
Furnishings Yes
Fireplace Y
Window Features Screens,Insulated
Appliance Built-In Microwave, Dishwasher, Disposal, Dryer - Gas, Oven/Range - Gas, Refrigerator, Stainless Steel Appliances, Washer, Water Heater - Tankless
Heat Source Geo-thermal
Laundry Has Laundry, Main Floor
Exterior
Exterior Feature Deck(s), Porch(es)
Garage Garage - Front Entry, Garage Door Opener
Garage Spaces 6.0
Utilities Available Cable TV, Electric Available, Natural Gas Available
Amenities Available Club House, Fitness Center, Golf Course Membership Available, Marina/Marina Club, Pool - Outdoor, Tennis Courts, Security
Waterfront N
Water Access N
View Trees/Woods
Roof Type Architectural Shingle
Accessibility None
Porch Deck(s), Porch(es)
Attached Garage 2
Total Parking Spaces 6
Garage Y
Building
Lot Description Backs to Trees, Cul-de-sac, Landscaping
Story 2
Foundation Crawl Space
Sewer Public Sewer
Water Public
Architectural Style Coastal, Contemporary
Level or Stories 2
Additional Building Above Grade, Below Grade
Structure Type Cathedral Ceilings
New Construction N
Schools
Middle Schools Stephen Decatur
High Schools Stephen Decatur
School District Worcester County Public Schools
Others
Pets Allowed Y
HOA Fee Include Common Area Maintenance,Management,Pool(s),Recreation Facility,Snow Removal,Trash,Lawn Maintenance,Security Gate
Senior Community No
Tax ID 10-393043
Ownership Fee Simple
SqFt Source Estimated
Acceptable Financing Cash, Conventional
Listing Terms Cash, Conventional
Financing Cash,Conventional
Special Listing Condition Standard
Pets Description No Pet Restrictions


"My job is to find and attract mastery-based agents to the office, protect the culture, and make sure everyone is happy! "
devin@innovationproperties.com
10306 Eaton Pl Suite 300, Fairfax, Virginia, 22030, USA






