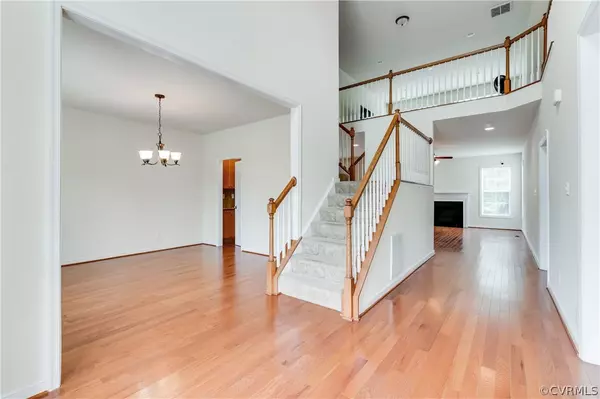
6 Beds
4 Baths
4,780 SqFt
6 Beds
4 Baths
4,780 SqFt
Key Details
Property Type Single Family Home
Sub Type Single Family Residence
Listing Status Active
Purchase Type For Sale
Square Footage 4,780 sqft
Price per Sqft $141
Subdivision Westerleigh
MLS Listing ID 2419965
Style Two Story,Transitional
Bedrooms 6
Full Baths 4
Construction Status Actual
HOA Fees $90/mo
HOA Y/N Yes
Year Built 2012
Annual Tax Amount $5,397
Tax Year 2023
Lot Size 0.291 Acres
Acres 0.291
Property Description
Location
State VA
County Chesterfield
Community Westerleigh
Area 62 - Chesterfield
Rooms
Basement Full, Partially Finished, Walk-Out Access
Interior
Interior Features Bedroom on Main Level, Bay Window, Ceiling Fan(s), Dining Area, Separate/Formal Dining Room, Double Vanity, Eat-in Kitchen, Fireplace, Granite Counters, Garden Tub/Roman Tub, High Ceilings, Loft, Bath in Primary Bedroom, Pantry, Recessed Lighting, Walk-In Closet(s)
Heating Forced Air, Natural Gas
Cooling Electric, Heat Pump, Zoned
Flooring Partially Carpeted, Vinyl, Wood
Fireplaces Number 1
Fireplaces Type Gas
Fireplace Yes
Window Features Palladian Window(s),Thermal Windows
Appliance Built-In Oven, Dishwasher, Electric Cooking, Disposal, Gas Water Heater, Microwave, Oven, Smooth Cooktop
Laundry Washer Hookup, Dryer Hookup
Exterior
Exterior Feature Paved Driveway
Garage Attached
Garage Spaces 2.0
Fence Back Yard, Fenced, Partial, Wood
Pool Community, Pool
Waterfront No
Roof Type Asphalt,Shingle
Porch Rear Porch, Deck, Front Porch
Garage Yes
Building
Story 2
Sewer Public Sewer
Water Public
Architectural Style Two Story, Transitional
Level or Stories Two
Structure Type Drywall,Frame,Vinyl Siding
New Construction No
Construction Status Actual
Schools
Elementary Schools Grange Hall
Middle Schools Tomahawk Creek
High Schools Cosby
Others
HOA Fee Include Association Management,Clubhouse,Common Areas,Pool(s),Trash
Tax ID 707-68-16-61-900-000
Ownership Individuals


"My job is to find and attract mastery-based agents to the office, protect the culture, and make sure everyone is happy! "
devin@innovationproperties.com
10306 Eaton Pl Suite 300, Fairfax, Virginia, 22030, USA






